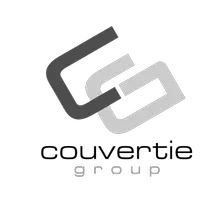$245,000
$237,900
3.0%For more information regarding the value of a property, please contact us for a free consultation.
7314 PRINCETON DR Hudson, FL 34667
3 Beds
2 Baths
1,455 SqFt
Key Details
Sold Price $245,000
Property Type Single Family Home
Sub Type Single Family Residence
Listing Status Sold
Purchase Type For Sale
Square Footage 1,455 sqft
Price per Sqft $168
Subdivision Country Club Estates
MLS Listing ID TB8359624
Sold Date 06/27/25
Bedrooms 3
Full Baths 2
Construction Status Completed
HOA Y/N No
Year Built 1971
Annual Tax Amount $563
Lot Size 6,098 Sqft
Acres 0.14
Property Sub-Type Single Family Residence
Source Stellar MLS
Property Description
Welcome to this delightful 3 bedroom, 2 bathroom gem in the heart of Hudson! With 1,455 sq feet of thoughtfully designed living space, this home offers both comfort and versatility. Step inside to find a welcoming living and dining area, along with a beautifully updated kitchen, as well as an extra bonus room- perfect for a home office, cozy library, or playroom. The bright and airy layout makes entertaining a breeze, while the one car garage provides extra storage space and convenience. Unwind in the fully fenced, private backyard- complete with a patio, ideal for weekend barbeques or soaking up the Florida sunshine. Nestled on a quiet street, this home offers peace and privacy while still being just minutes from shopping and everyday essentials. Don't miss the chance to make this move in ready home yours- schedule your showing today!
Location
State FL
County Pasco
Community Country Club Estates
Area 34667 - Hudson/Bayonet Point/Port Richey
Zoning R4
Rooms
Other Rooms Bonus Room
Interior
Interior Features Ceiling Fans(s), Living Room/Dining Room Combo, Primary Bedroom Main Floor, Stone Counters
Heating Central
Cooling Central Air
Flooring Laminate, Tile
Furnishings Unfurnished
Fireplace false
Appliance Dryer, Microwave, Range, Refrigerator, Washer
Laundry In Garage
Exterior
Exterior Feature Other
Parking Features Driveway
Garage Spaces 1.0
Fence Fenced, Wood
Utilities Available BB/HS Internet Available, Cable Available, Electricity Available, Water Available
Roof Type Shingle
Porch Front Porch, Patio
Attached Garage true
Garage true
Private Pool No
Building
Lot Description Paved
Entry Level One
Foundation Block
Lot Size Range 0 to less than 1/4
Sewer Septic Tank
Water Public
Architectural Style Ranch
Structure Type Stucco
New Construction false
Construction Status Completed
Schools
Elementary Schools Gulf Highland Elementary
Middle Schools Hudson Middle-Po
High Schools Fivay High-Po
Others
Pets Allowed Cats OK, Dogs OK, Yes
Senior Community No
Ownership Fee Simple
Acceptable Financing Cash, Conventional
Listing Terms Cash, Conventional
Special Listing Condition None
Read Less
Want to know what your home might be worth? Contact us for a FREE valuation!

Our team is ready to help you sell your home for the highest possible price ASAP

© 2025 My Florida Regional MLS DBA Stellar MLS. All Rights Reserved.
Bought with STELLAR NON-MEMBER OFFICE


